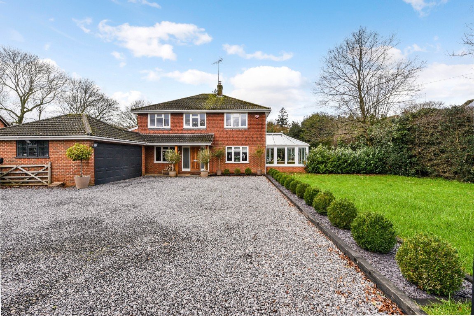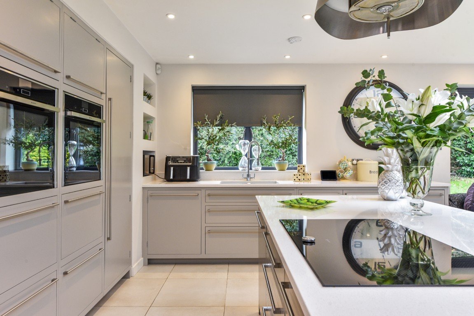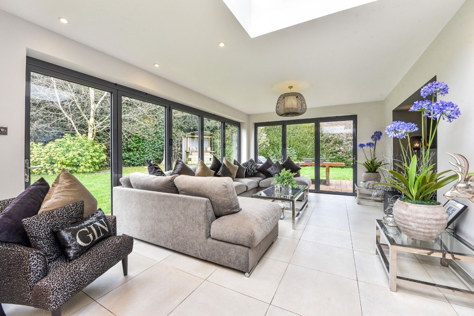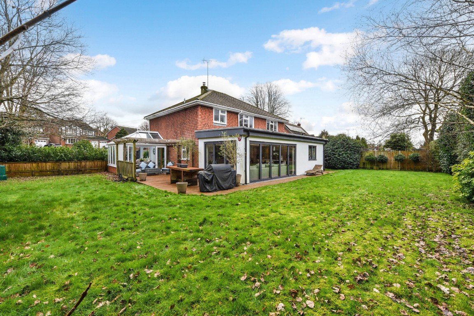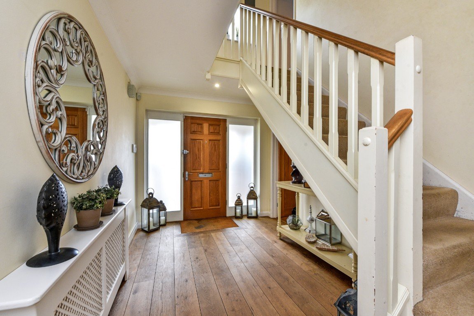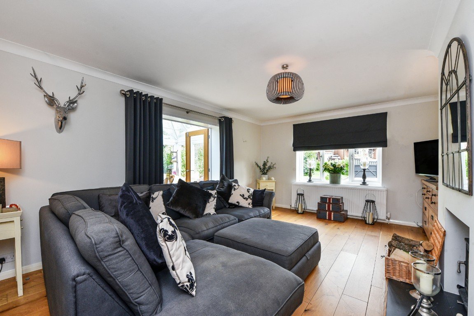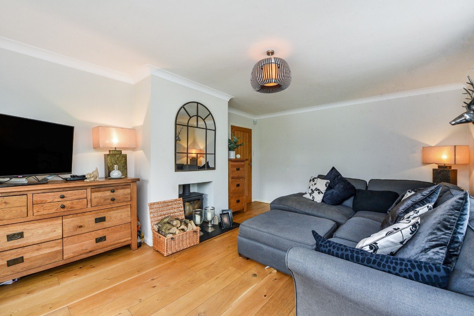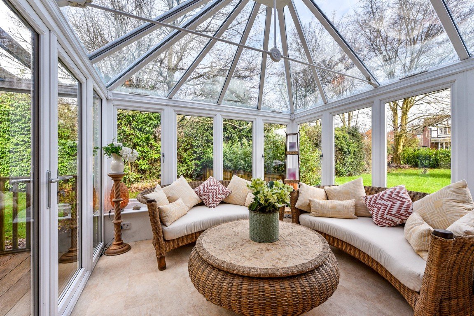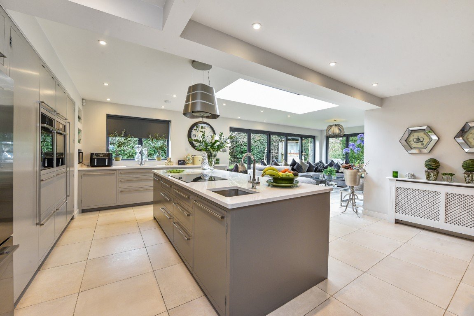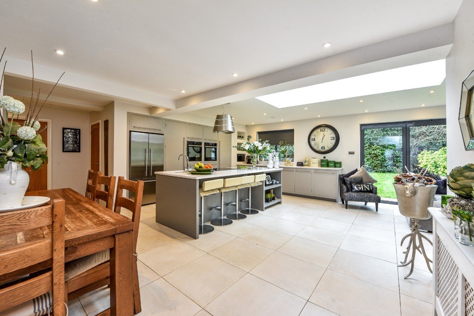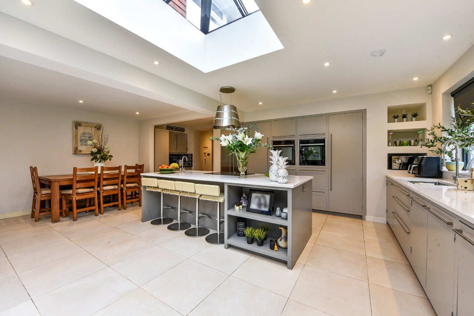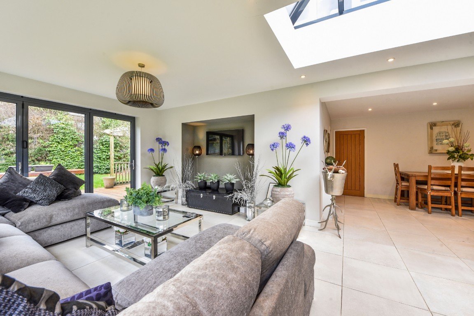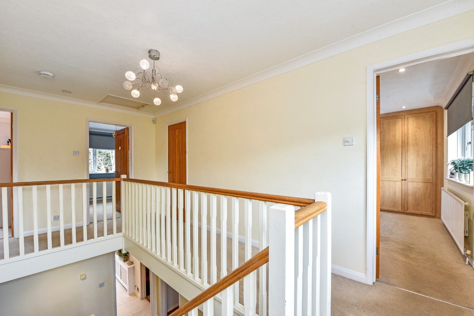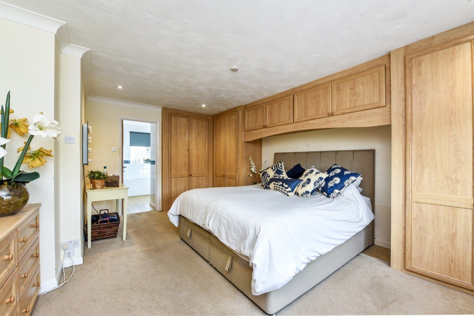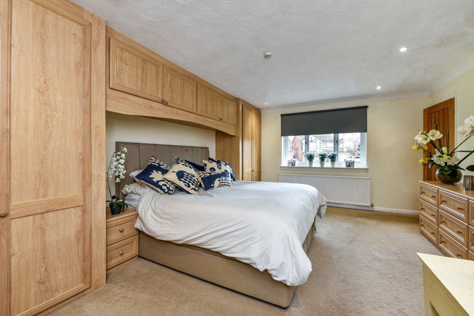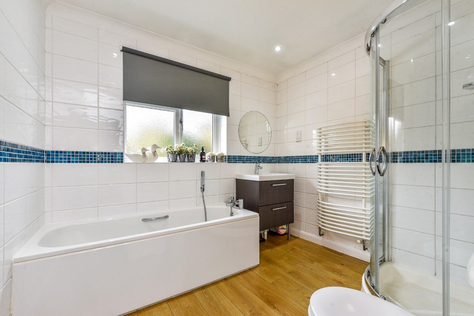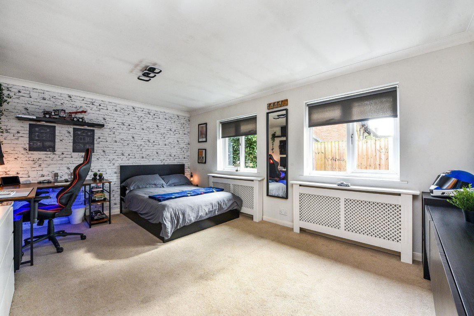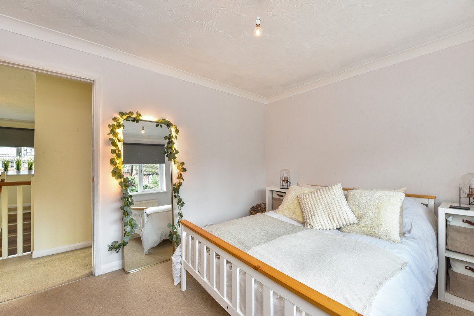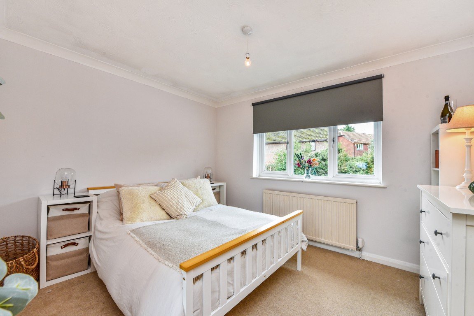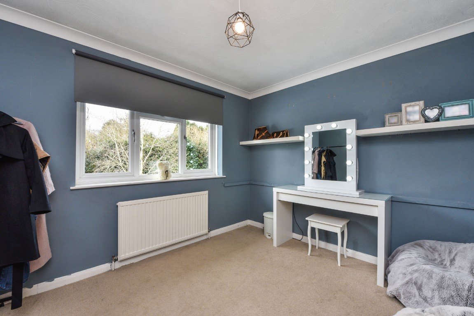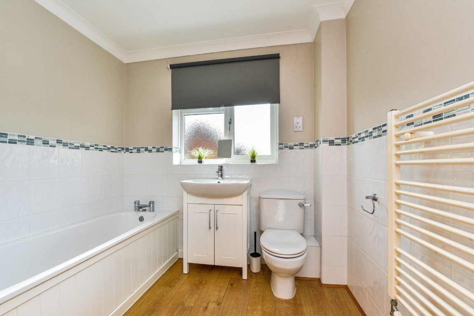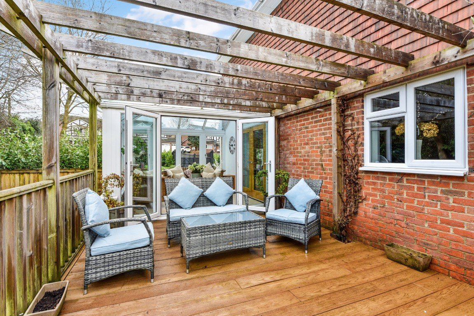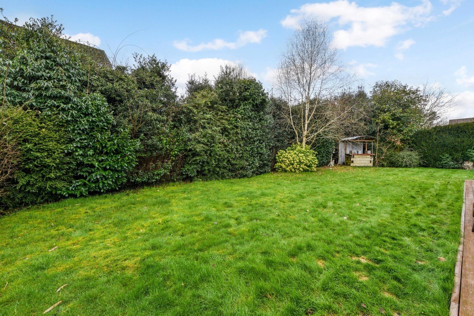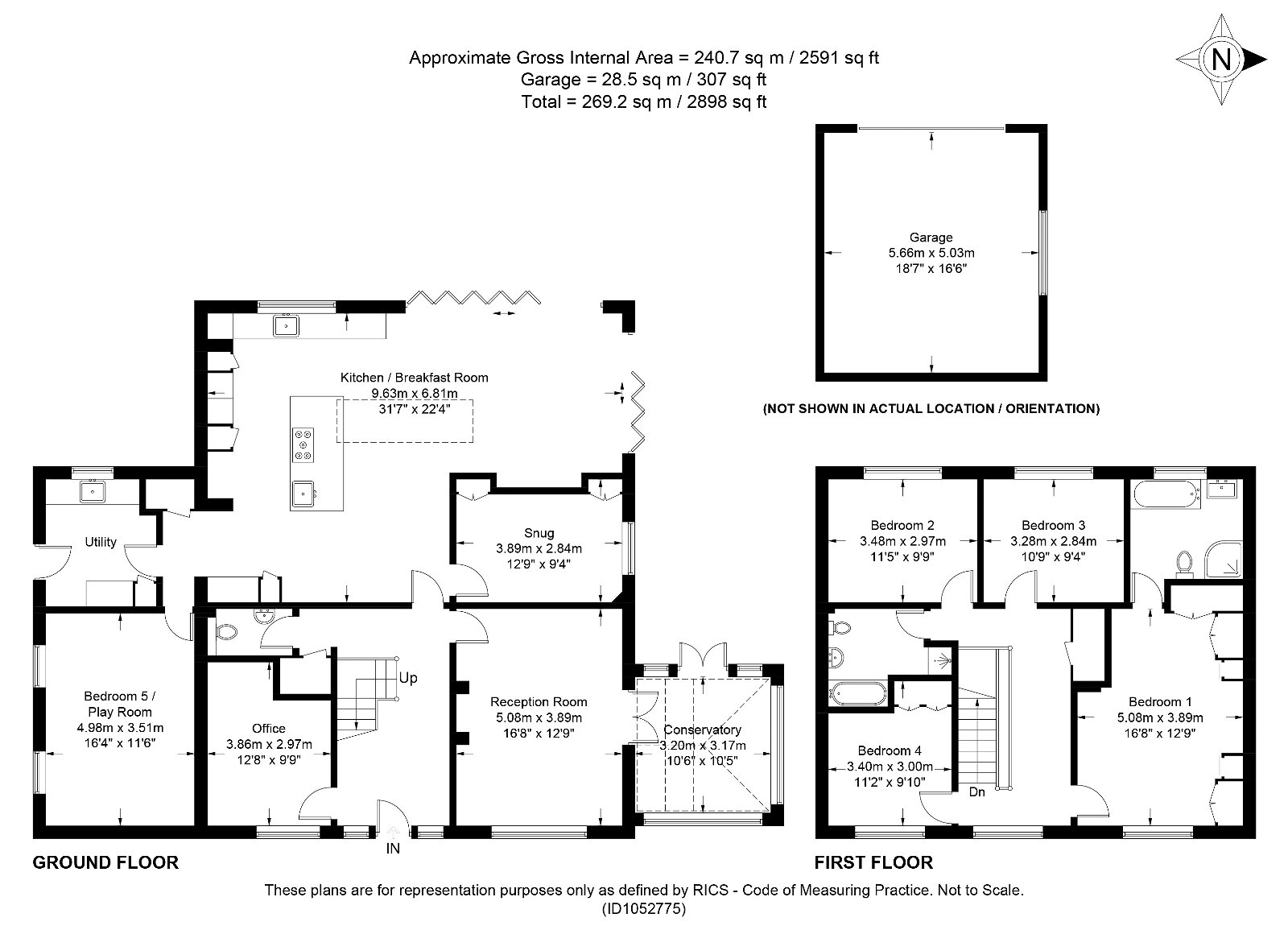Lymington Bottom, Four Marks, GU34 5AA
£999,950
Property Composition
- Detached House
- 5 Bedrooms
- 2 Bathrooms
- 4 Reception Rooms
Property Features
- Bespoke Video Tour
- Detached
- Four/Five Bedrooms
- Bespoke Handmade Kitchen
- Four Reception Rooms
- Gated Driveway
- Double Garage
- Walking Distance To Amenities
- Excellent Transport Links
- Property reference - CH0378
Property Description
Presenting an exquisite detached family home nestled on a charming private plot, boasting living spaces meticulously curated to an exemplary standard.
The interior features four reception rooms, each serving a distinct purpose: a study, a children’s playroom, an elegant formal living area complete with a cozy log burner, and a versatile dining room or potential fifth bedroom. Connected to the living room, adorned with oak flooring, is a delightful conservatory extending seamlessly to the patio outdoors.
The highlight of the home is undeniably the expanded and redesigned kitchen/diner/family room. Crafted with bespoke handmade cabinetry, adorned with stone countertops, and enhanced with underfloor heating and integrated appliances, this space epitomizes the perfect setting for gatherings, acting as the heart of this remarkable abode. Adding to its allure are a stunning ceiling lantern and dual sets of bi-folding doors leading to the secluded rear gardens.
The ground floor also accommodates a welcoming entrance hall boasting solid oak flooring, a modernized downstairs WC, and a generously sized utility room adjacent to the kitchen.
Ascending to the first floor reveals four well-proportioned bedrooms, with the master suite featuring built-in wardrobes and an en-suite shower room. Additionally, a tastefully appointed family bathroom complements the living quarters, while access to the attic provides ample storage solutions.
Externally, the property impresses with it’s unique layout and ample space, offering a sense of seclusion. A gated gravel driveway accommodates multiple vehicles and leads to the detached double garage. The expansive lawn and garden area envelops the residence, extending to the west and south/south-west sides.
The bustling community of Four Marks boasts a variety of amenities, such as a bakery/cafe, a charming church, and a primary school. For more extensive services and educational options, nearby market towns like Alton and Alresford shine. Both towns offer comprehensive amenities, including two secondary schools, a 6th form college, vibrant weekly markets, and convenient mainline stations connecting to London Waterloo in Alton, with Alresford being home to the esteemed Perins Secondary School.
Excellent road connectivity is provided via the A31, which conveniently traverses the village, granting straightforward access to London, the M25, and beyond. For those looking for efficient travel to the capital, direct mainline rail services to London are available from Alton. Additionally, Heathrow and Gatwick airports are just an hour's drive away, while Southampton airport is approximately a 30-minute drive. Property reference - CH0378


