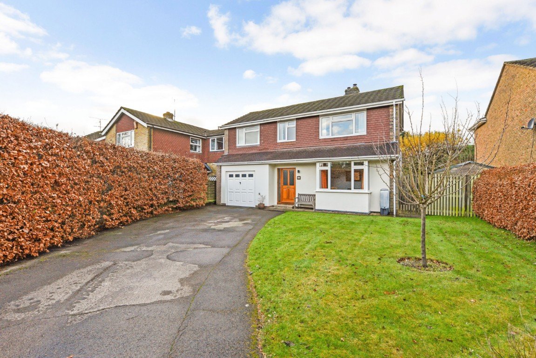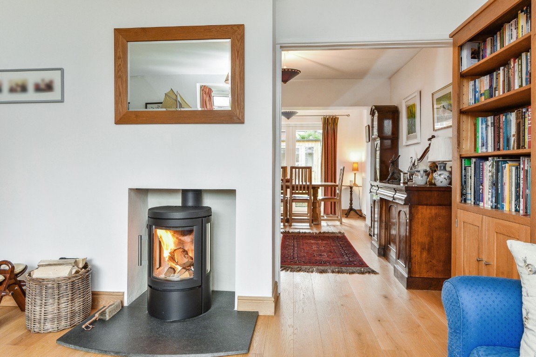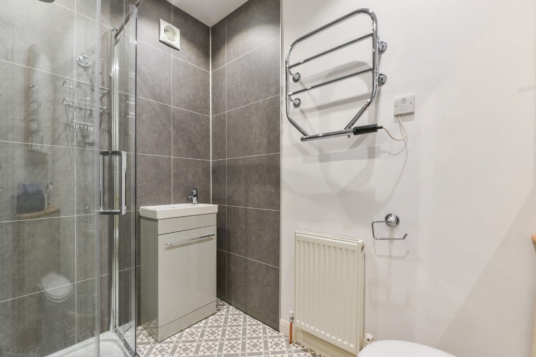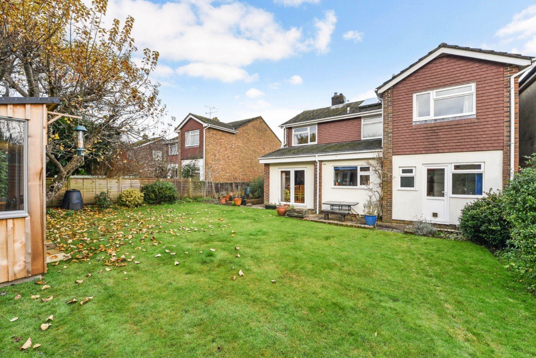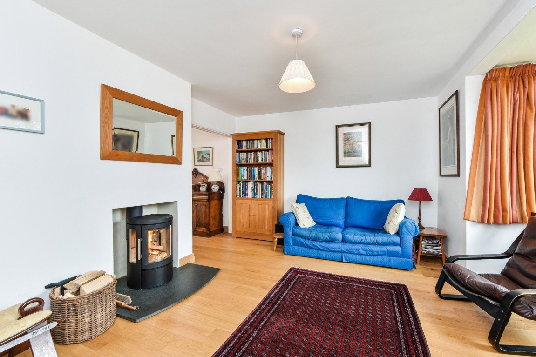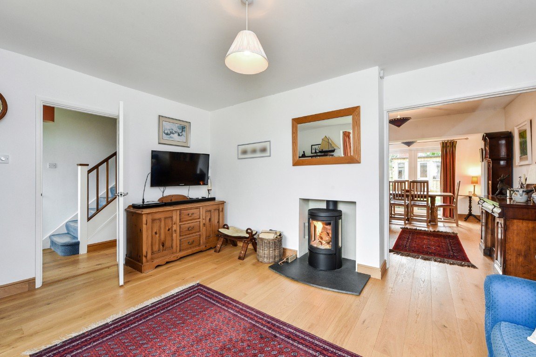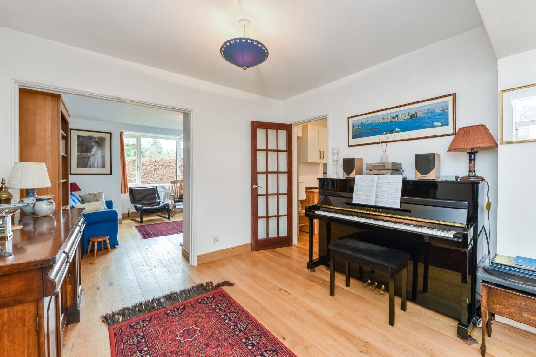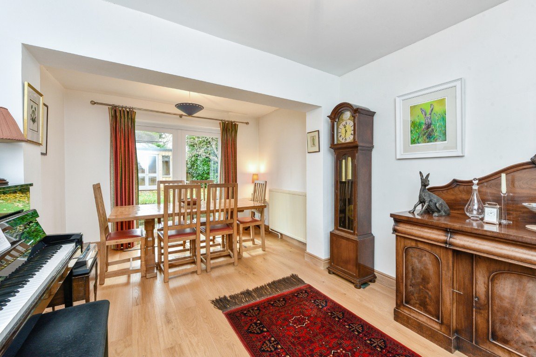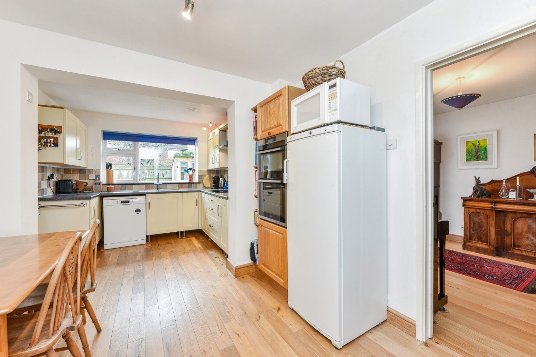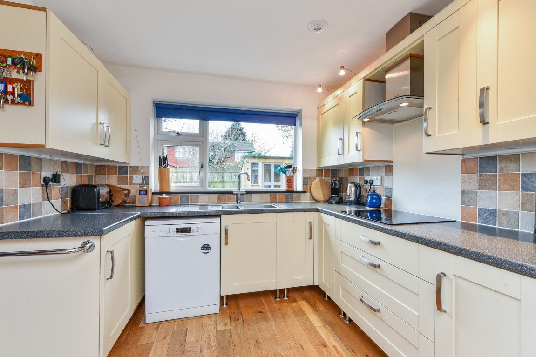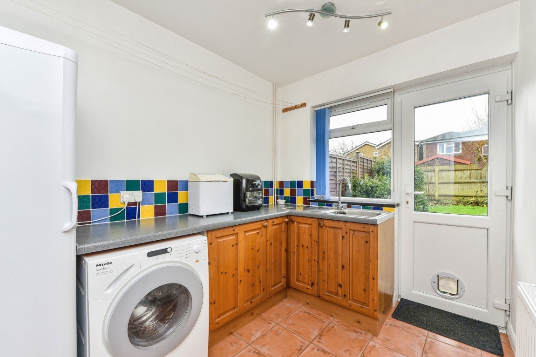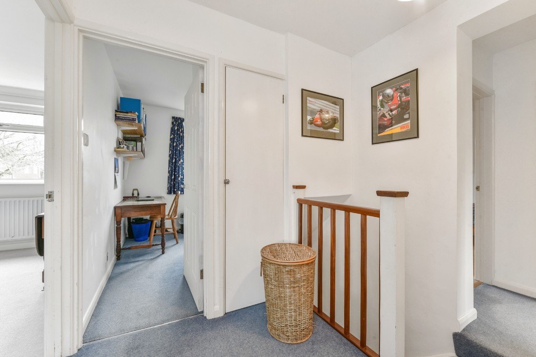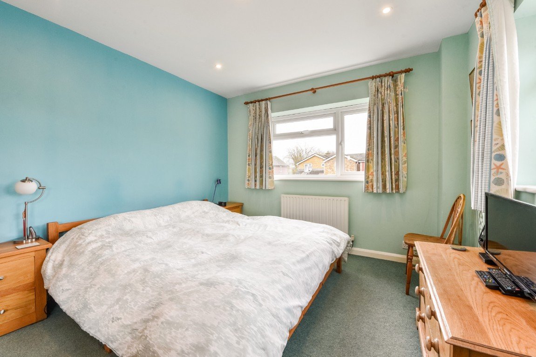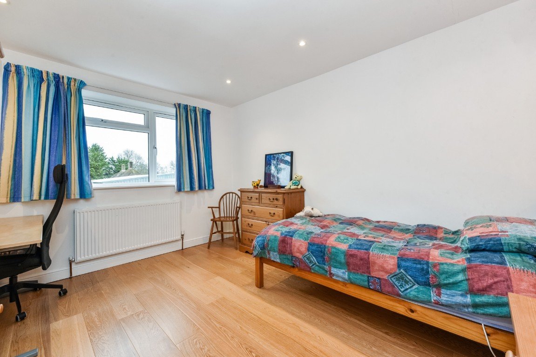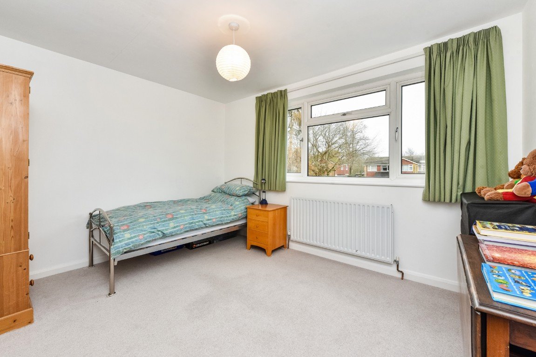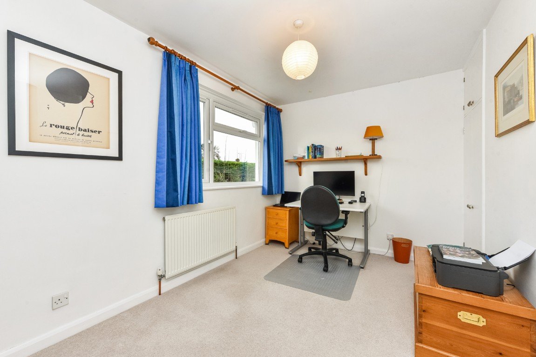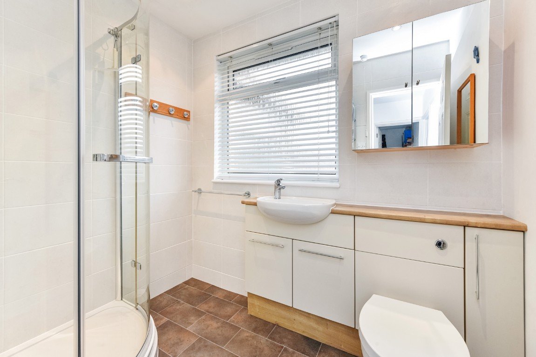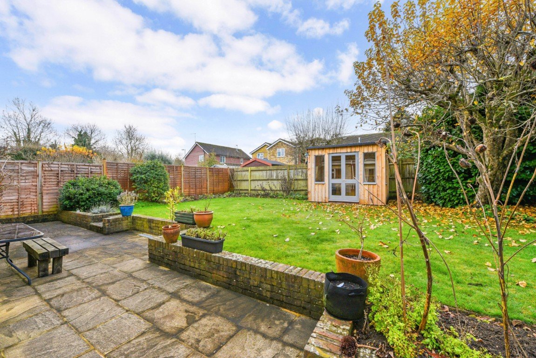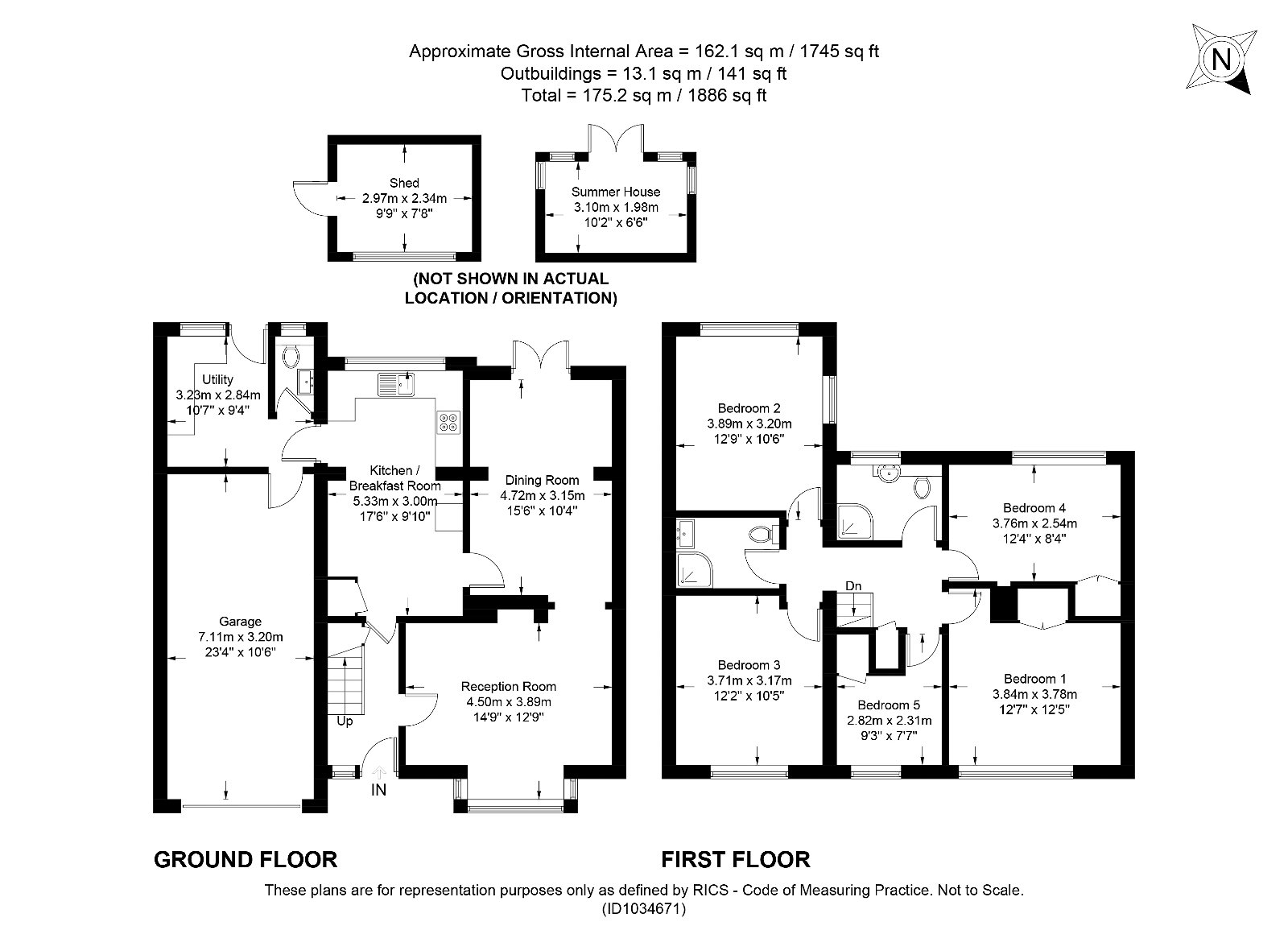Complins, Holybourne, GU34 4EJ
£600,000
Property Composition
- Detached House
- 5 Bedrooms
- 2 Bathrooms
- 2 Reception Rooms
Property Features
- Detached
- Five Bedrooms
- Two Bathrooms
- Timber Pod
- Solar Panels
- Potential To Convert Garage
- Village Location
- Walking Distance To Primary & Secondary Schools
- Excellent Transport Links
- Property reference - CH0378
Property Description
Perfectly suited for family living and remote work, this circa 1964-built residence is discreetly positioned at the end of a highly esteemed cul-de-sac, surrounded by natural screening and featuring a central green space. Offered for sale for the first time in over 25 years, the current owners have meticulously enhanced the previously extended living spaces, resulting in an inviting atmosphere with delightful garden views.
Key upgrades encompass contemporary white sanitaryware with chrome fittings, downlighting, and heated towel rails in the two shower rooms and cloakroom. Both showers are equipped with pumped Aqualisa units, complemented by a solar-powered hot water system. The reception areas and kitchen/breakfast room boast oak floors, contributing to the overall bright and airy ambiance.
The sitting room showcases a triple glass-fronted Hwam log-burning stove set on a stone hearth. The gas heating system features radiators with thermostatic valves, and a Glow-worm British Gas 330 boiler is located in the main loft, accessible via a ladder with part boarding and a light. The majority of the property is fitted with uPVC double glazing, with the exception of the oak front door, which is partially double glazed.
The main kitchen area has been tastefully refitted with cream units, soft closers, and brushed chrome finished handles. It includes a split-level electric double oven, induction hob, hood, one-and-a-half bowl deep single drainer sink, and a water softener in the breakfast area. Additional amenities consist of a column radiator, spaces for a dishwasher and fridge/freezer, and an adjacent pine-fitted utility room with provisions for a washing machine and second tall fridge.
Throughout the property, you'll find majority white panelled internal doors with brushed chrome finished handles, as well as natural wooden skirting boards downstairs. The three main bedrooms offer either freestanding wardrobes or built-in double wardrobes.
The spacious garage features plastered walls, fluorescent lighting, multiple power points, and a personal door to the utility room. French doors from the dining/music room lead to the wide and south-westerly facing sun terrace in the rear garden. The garden itself boasts a lawn, vibrant borders with apple trees, a flowering cherry, and a recently constructed wood-framed summer house. The wide side area includes external power, a timber shed, log store, and a gated path leading to the front lawn, bordered by beech hedging and a plum tree.
Holybourne is a desirable village in the East Hampshire district of Hampshire, with a popular post office and convenience store, Andrews Endowed Primary School and Eggars Secondary School in close proximity. It is north-east of the centre of the beautiful Georgian market town of Alton which has an abundance of facilities and amenities that include boutique shops and independent restaurants. You will also find excellent road links with the A31 for Farnham, Guildford and Winchester, excellent secondary education and a sixth form college. There is a sports complex with swimming pool and a mainline rail station (London Waterloo) plus the popular Watercress Line which runs close by with its enchanting steam locomotives. Property reference - CH0378


